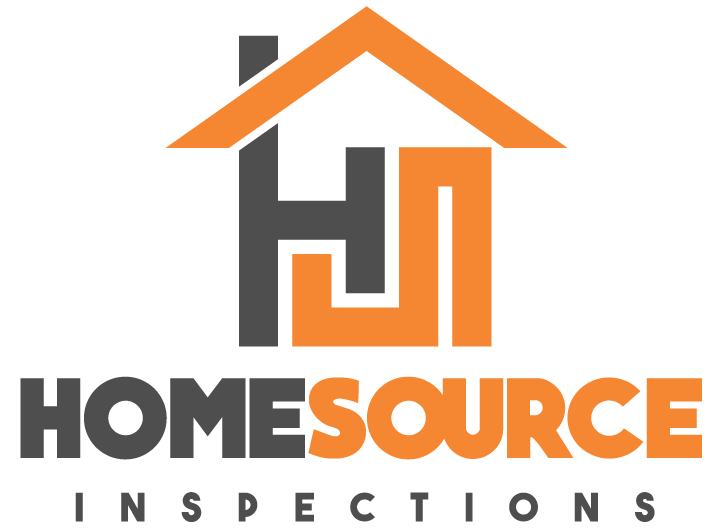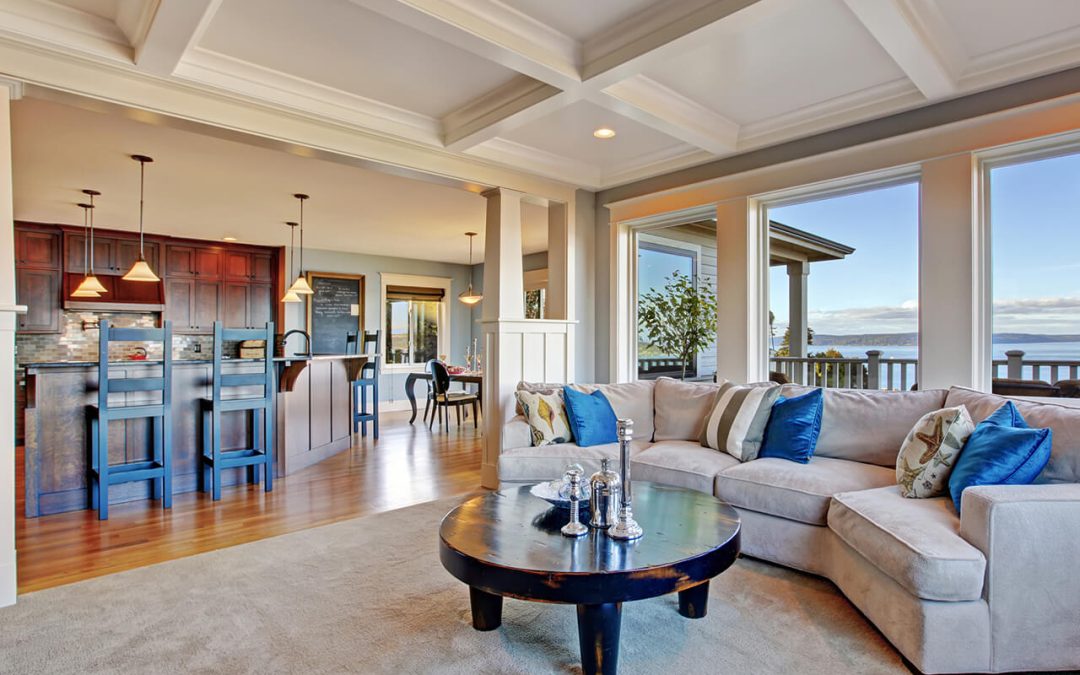When it comes to home design, the open floor plan is characterized by the absence of walls and doors separating the kitchen, living, and dining areas. This design style has been a go-to choice for modern homes. However, like any design choice, it has advantages and disadvantages. Whether you’re in the market for a new house or contemplating renovations, understanding the pros and cons of an open floor plan is essential to making an informed decision for your living space.
Pros of an Open Floor Plan
1. Create a More Spacious Feel
One of the most significant advantages of an open floor plan is the illusion of space it creates. Removing interior walls allows natural light to flow freely throughout the area, making the room feel larger and more expansive. This open design style is particularly appealing in smaller homes or those with limited square footage.
2. Enhanced Social Interaction
Open floor plans promote social interaction and connectivity. Whether hosting a dinner party or watching the kids while preparing meals, the lack of physical barriers allows for seamless communication and connection with family and guests. This layout encourages a sense of togetherness and fosters a warm, communal atmosphere.
3. An Open Floor Plan Offers Versatility and Flexibility
An open layout offers flexibility in how you use your space. You can easily adapt the layout to accommodate different activities, from formal dining to casual lounging. This versatility allows homeowners to maximize their living areas, tailoring them to their family’s needs and preferences.
4. Natural Light Maximization
With fewer walls obstructing the path of sunlight, open floor plans are often flooded with sunlight. Good natural illumination reduces the need for artificial lighting during the day and creates a bright and cheerful ambiance that many find appealing.
Cons of an Open Floor Plan
1. Limited Privacy
While open spaces encourage social interaction, they lack the privacy some homeowners desire. Noise, especially from the kitchen or living room, can easily travel throughout the space, making it challenging to find a quiet, secluded area for tasks like working from home or reading.
2. Difficulty Controlling Temperature in an Open Floor Plan
Maintaining consistent temperatures in an open floor plan can be challenging. The absence of walls sometimes leads to uneven heating or cooling, making some spaces less comfortable. Your attempts to heat or cool the area could increase energy consumption and higher utility bills.
3. Visual Clutter
Without walls to hide clutter and mess, an open floor plan requires vigilant tidiness. The kitchen, in particular, can become a focal point, and having dishes or cookware displayed at all times may not appeal to everyone.
4. Limited Wall Space in an Open Floor Plan
Open floor plans limit the availability of wall space for artwork, shelving, or storage. If you’re an art enthusiast or appreciate ample storage options, the open layout may not accommodate your needs.
5. Challenges in Furniture Placement
Furnishing a house with an open layout can be tricky. You may struggle to define separate living areas within the larger space without walls to anchor furniture. The lack of designated spaces can lead to a disjointed room and confusion regarding how to use the layout.
6. Resale Potential
While open layouts have been popular for years, design trends will evolve. Consider whether an open layout will be desirable to future buyers when you sell your home. A potential downside is that some buyers prefer a more traditional layout.
The decision to embrace or avoid an open floor plan will depend on your lifestyle, needs, and preferences. Understanding both the advantages and disadvantages is essential in making an informed choice. Whether you prioritize spaciousness and social interaction or value privacy and versatility, your home’s layout should cater to your requirements.
HomeSource Inspections provides home inspection services in Northern Indiana and Southwest Michigan. Contact us to schedule an appointment.

